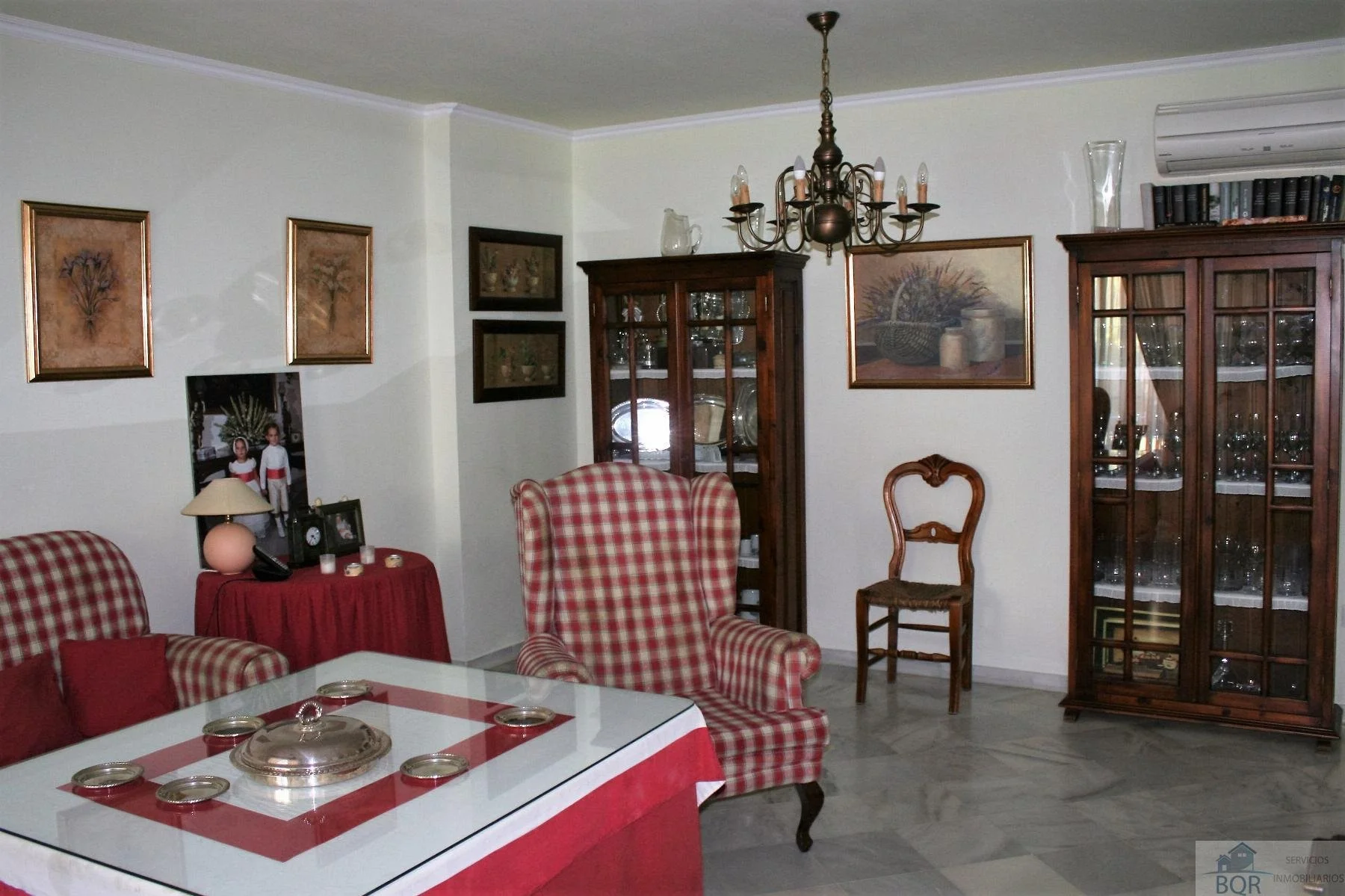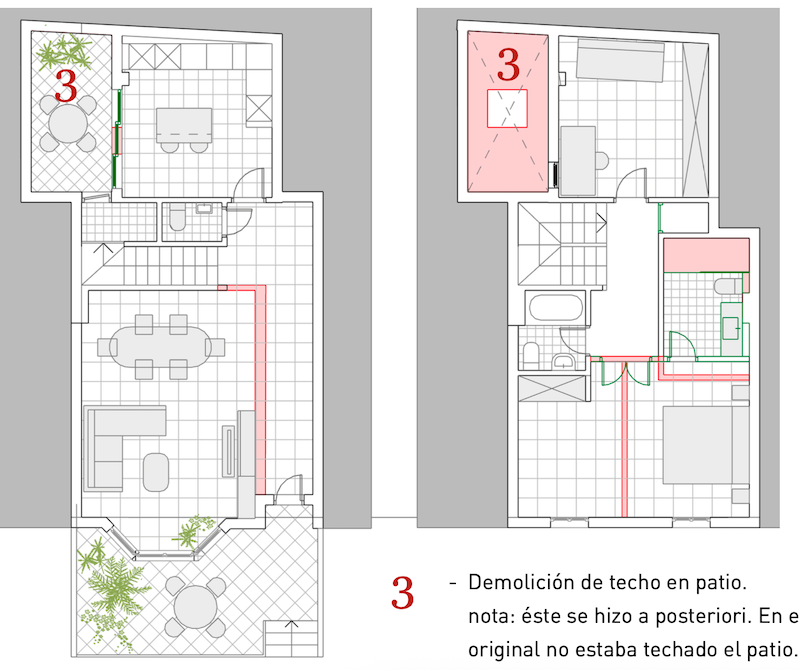Blessed are the renovators
This is a photo of the living area in our new place as it was advertised. It’s the Spanish fashion not to waste an inch of floor space or wall space, nor indeed internal volumetric space, such is their love of head-high chandeliers. By Spanish standards it’s not a small house – 140 square metres (1500 square feet) – but during our inspection it felt much smaller because of constantly having to step around curiously placed furniture, knick-knacks, portraits of Jesus propped up against a wall (the paintings, not Jesus), sculptures of Jesus, Pedro the owner, who at one point I mistook for a sculpture of Jesus, and an indoor pot plant the size of an outdoor tree. Impeccably presented, clean and tidy, just very busy.
Horses f*ck horses (or whatever the expression is).
And even though the place was built in 2002, the building itself is in stone and marble and faithful to the style of the other buildings in the neighbourhood, which are 160 years old. It’s solid as a squash court. This solidity is visually and aesthetically reinforced through the builder’s extensive use of internal walls, which is to say that in those days people were not fans of open-plan living, apparently. (Then again, who was? Old houses in Australia were dark and poky too.)
Our architect amiga Marta to the rescue. She drew up precise floor plans for the whole house, which is handy right now – before we’ve moved in – for choosing new furniture and arguing about what will go where. But she’s also used the diagrams to write an eight-page brief for various contractors around the city to offer a quote: a new bathroom, windows put in, and walls knocked out or moved slightly to the left to better suit people like us who don’t like turning corners.
The bits in red are what’s to come out, the bits in green are what’s to go in. The area shaded red and marked with a 3 in the right-hand drawing is a completely unnecessary partial ceiling in the otherwise delightful internal patio, presumably installed to keep the infrequent rain off the clothes line. It’s a crime against the region’s Arabic-influenced architecture and it has to go; these spaces are not just a patio, they’re a natural air-conditioning system.
Plus, allowing more light into the patio will mean the otherwise dark kitchen can receive a bit of natural light, helped by replacing the wall-with-tiny-window that’s currently there with a three-piece sliding glass door.
The unnecessary wall in the entryway is coming out, as is the one between two of the upstairs bedrooms to make it a single larger room. The ensuite will be completely re-done; we’ll leave the second bathroom for now until we decide whether we want to encourage or discourage people from visiting. It would make an excellent trampolining room.
Already Marta has received a few quotes for the work, and to her delight and ours they’ve come in pretty close to her original educated guesses. We’ll be sitting down with her soon to go through them and make some decisions.
Never having met anyone, ever, who’s made the statement “Gee, that renovation was fun.” we’re a little apprehensive about how it will go. And what colour the new taps should be.
We get the keys in early September so the plan is to arrange the bulk of the work to be done immediately afterwards while we stay in our apartment a couple hundred yards away and watch with binoculars. Next, Spanish contractor wrangling. How hard can it be?

